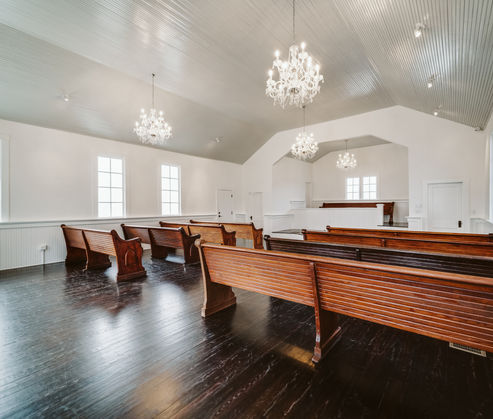
Chapel & Hudson's Cellar
A Charming Venue For Any Event
Site Visits
By Appointment - 407.842.8556 chapelandcellar@avenueeventgroup.com
Inclusions with our Venue
-
4,455 total sq. ft. of event space
-
9 parking spaces on-site -inc 1 handicap parking space
-
free parking on-street, in adjacent lot & nearby structure
-
cleaning fees are included in all pricing
-
1 hour ceremony rehearsal for weddings
-
See parking map here
Courtyard
-
1,148 sq. ft. of outdoor event space
-
maximum capacities
-
80 guests - with tables & chairs
-
126 guests - standing or chairs only
-
-
charming fountain, lit up at night
Chapel
-
1,581 sq. ft. of event space
-
maximum capacities
-
48 guests - seated
-
49 guests - standing
-
-
9 original pews - seats 48 guests -moveable
-
original hardwood floors
-
bridal suite with refrigerator
-
2 restrooms
-
high ceilings
-
4 crystal chandeliers on dimmers
Hudson's Cellar
-
1,726 sq. ft. of event space
-
maximum capacities
-
47 guests - seated
-
49 guests - standing
-
-
6 wood tables - 4' 11" x 2' 7"
-
1 live edge wood banquet table - 4' x 18' 4"
-
29 black leather chairs
-
6 built in booths that seat 3 people each
-
7 bar stools
-
Sonos surround sound
-
3 TV's with cable
-
WiFi
-
2 restrooms
-
full catering kitchen
-
fridge
-
freezer
-
warming oven
-
two compartment sink
-
commercial dishwasher
-
ice maker
-
portable insulated ice caddy
-

Our Story
Nestled in the heart of downtown Winter Park, the Chapel & Cellar boasts a rich history dating back to its original construction in 1935. Once the home of Grant Chapel Methodist Church from 1943 until the 1990s, the charming Chapel has since been lovingly restored, preserving its historic essence while incorporating modern touches. Relocated to its current location at the entrance of Hannibal Square, the Chapel stands as a testament to the enduring character and spirit of Winter Park's past, providing an intimate and memorable setting for events and celebrations in this picturesque community.






